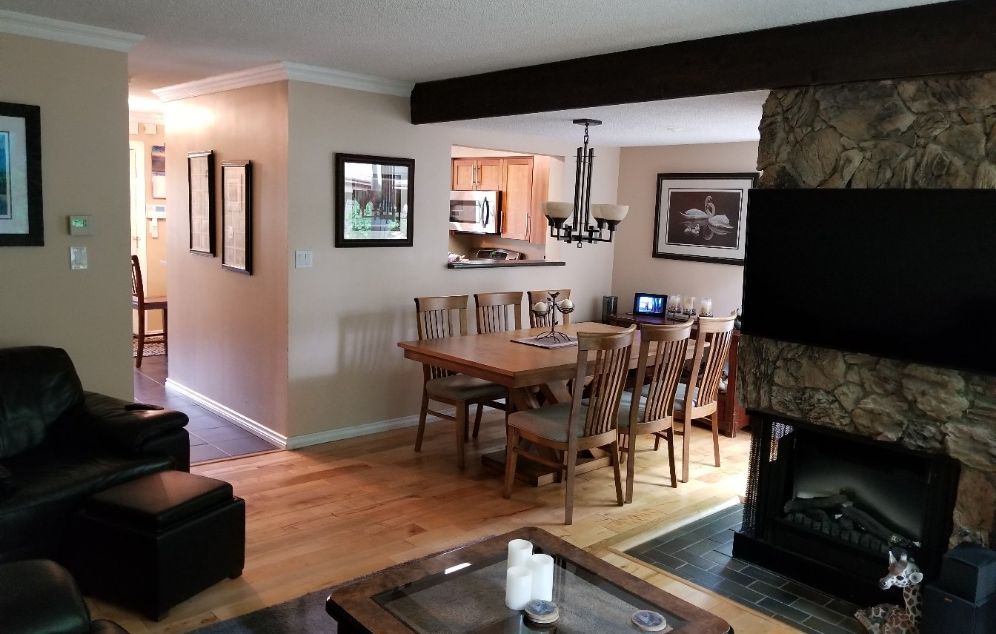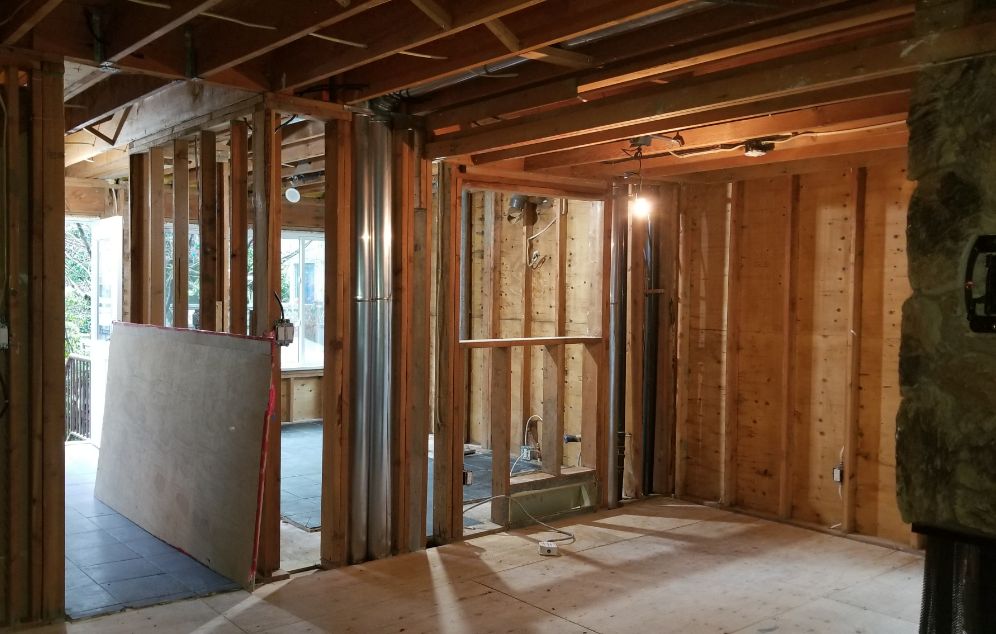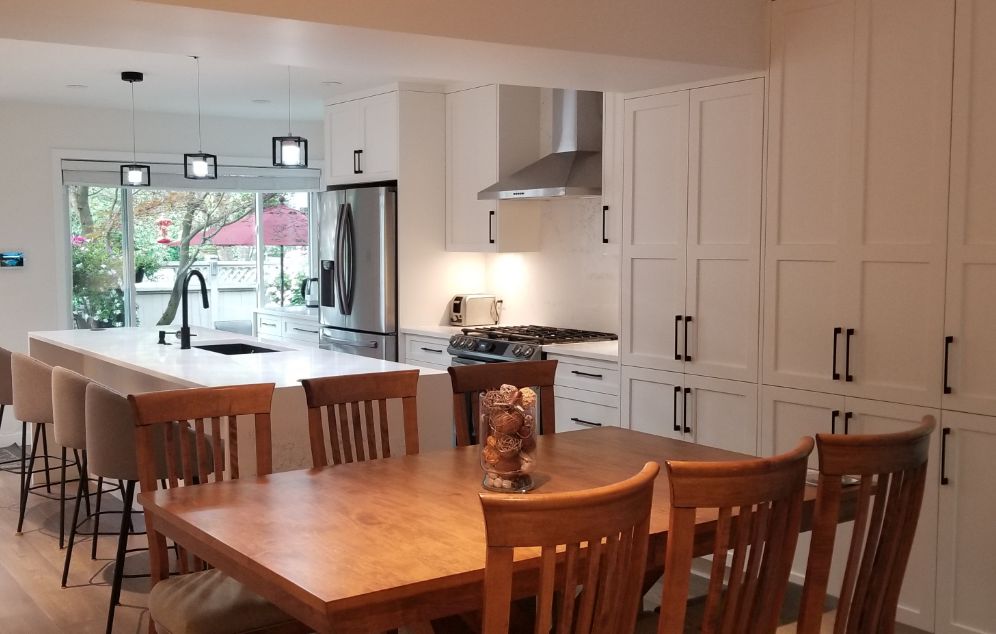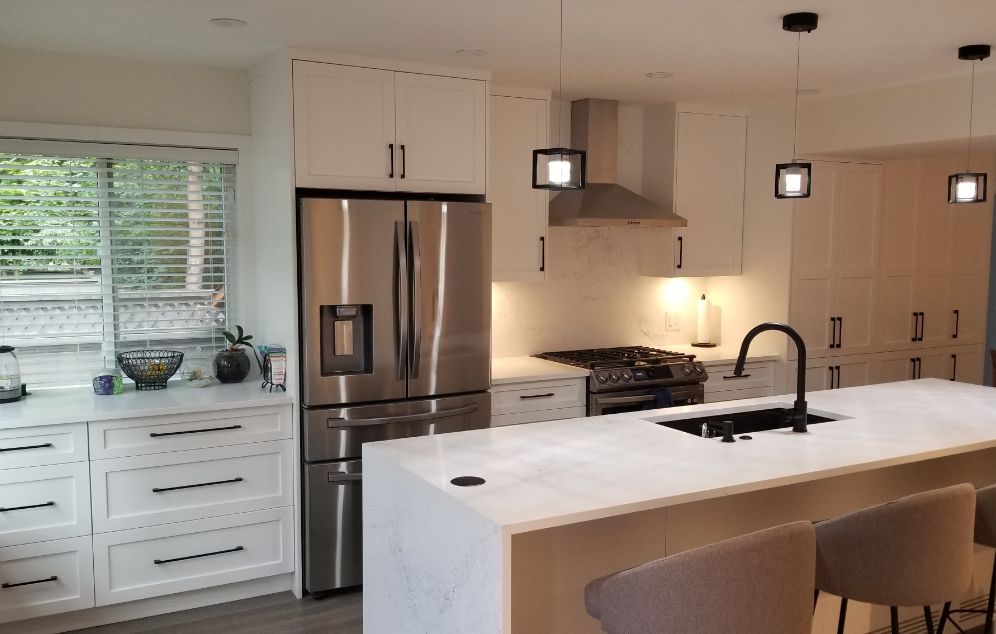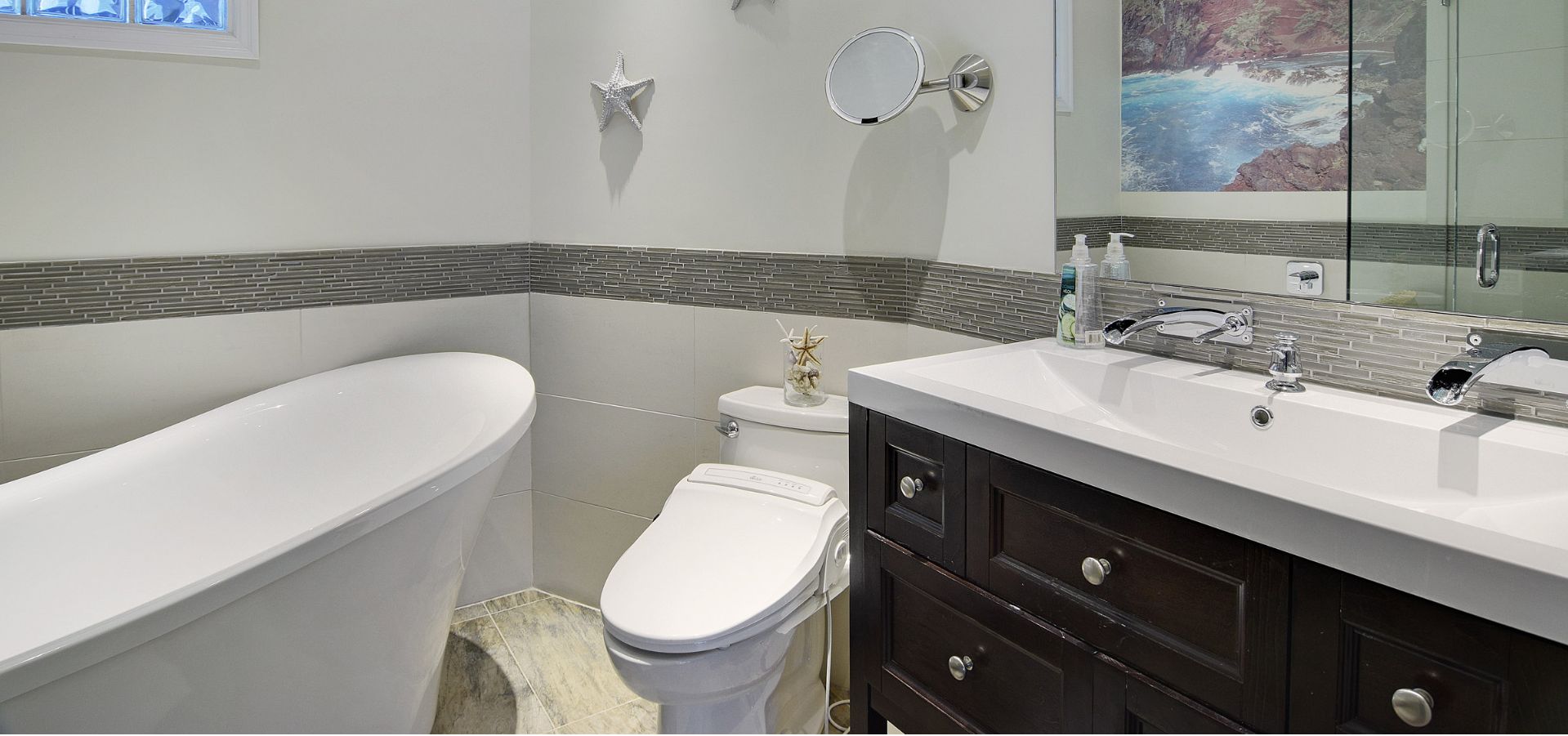
Our Renovation Projects
Willowdale
This very nice townhouse unfortunately was designed with a small, cramped kitchen. Two walls were removed to convert to a spacious, open-concept kitchen, dining, and living room area.
The dividing wall however was both load-bearing and contained the ductwork for the forced-air heating system. Removal of the load-bearing wall required the installation of a laminated beam along with adjacent shear-wall upgrades for seismic and structural integrity. A conversion from forced-air to in-floor radiant heating was considered, however a more budget-friendly option to hide the ductwork inside one of the kitchen cabinets was chosen.
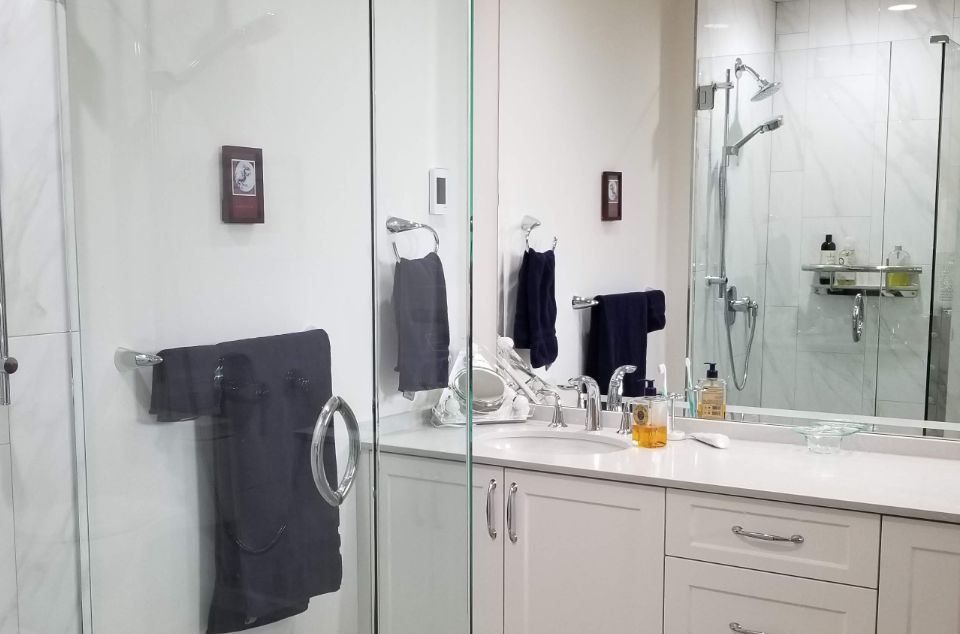
10th
A functional but dated 4-piece bathroom in a Fairview condo was upgraded to include clean lines and a bright, modern appearance featuring an under-mounted tub with a quartz top and enclosure matching the vanity top.
Crest
The nicely stained posts and beams from a previous pergola were retained and incorporated into this 3-season sunroom. The transom windows allow for a nice cross-breeze and the partially tinted roof panels provide light while reducing the heat.
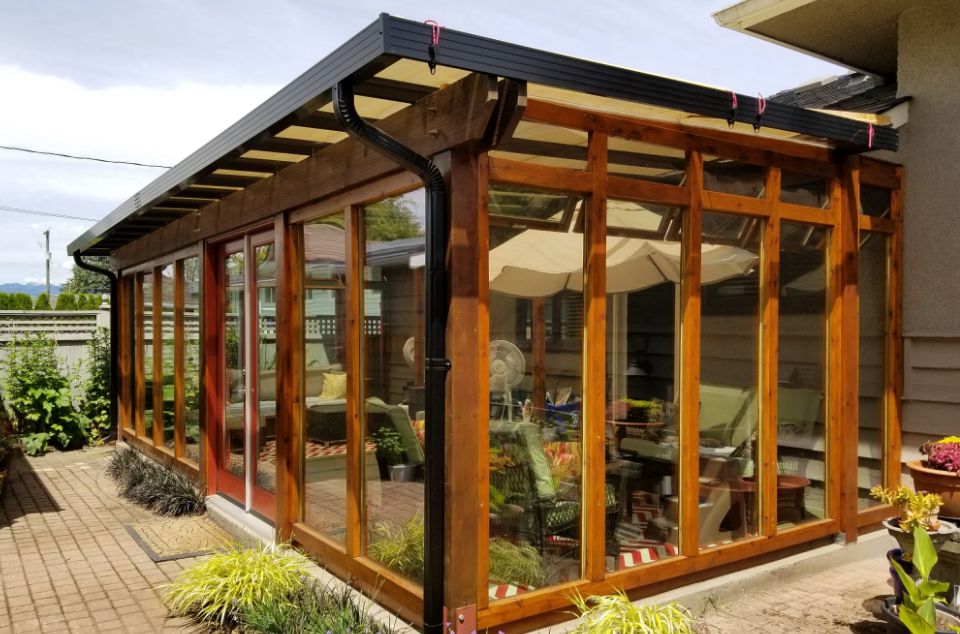
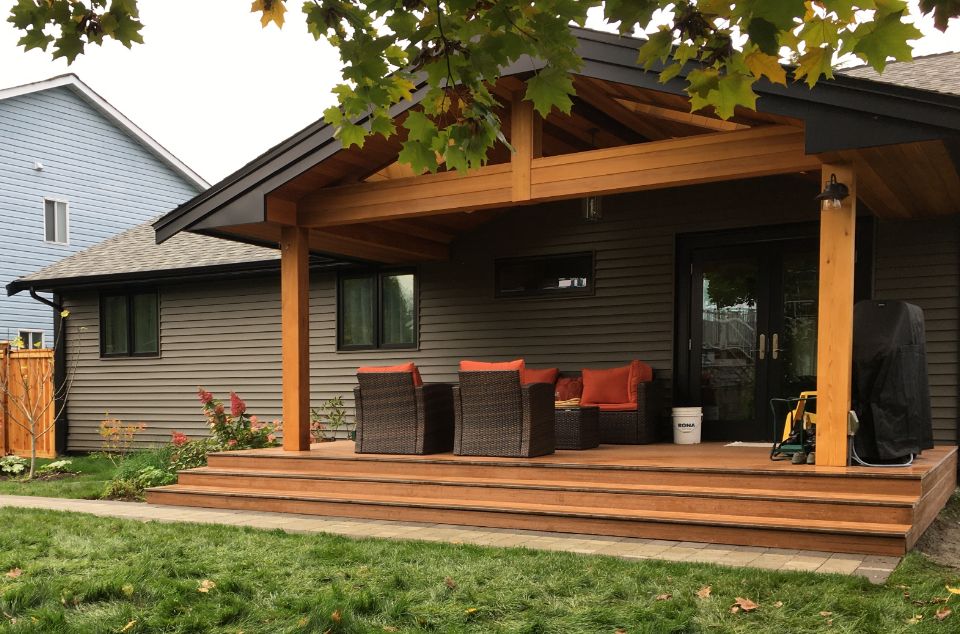
Greenwell
This covered deck area extends from the kitchen to provide a sheltered gathering space and features composite decking, 4 skylights, and cedar soffits under the integrated roof structure.
Island
This top-floor renovation included the bedrooms and two bathrooms. Key features include custom-designed vanity cabinets with small sinks and wall-mounted faucets that allow for maximum top-drawer storage space. A custom barn door matching the vanity was a special request that really stands out.
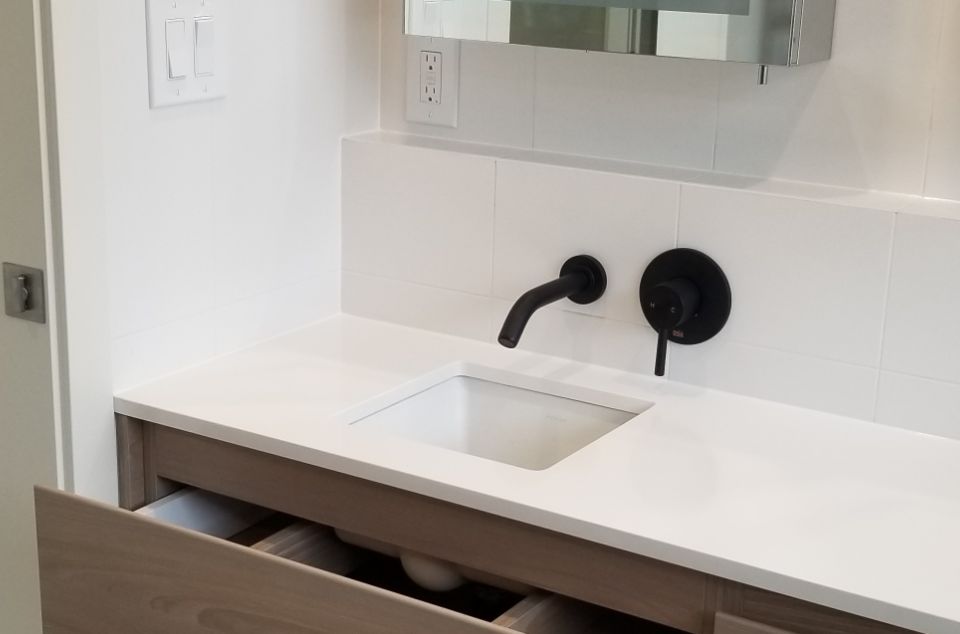
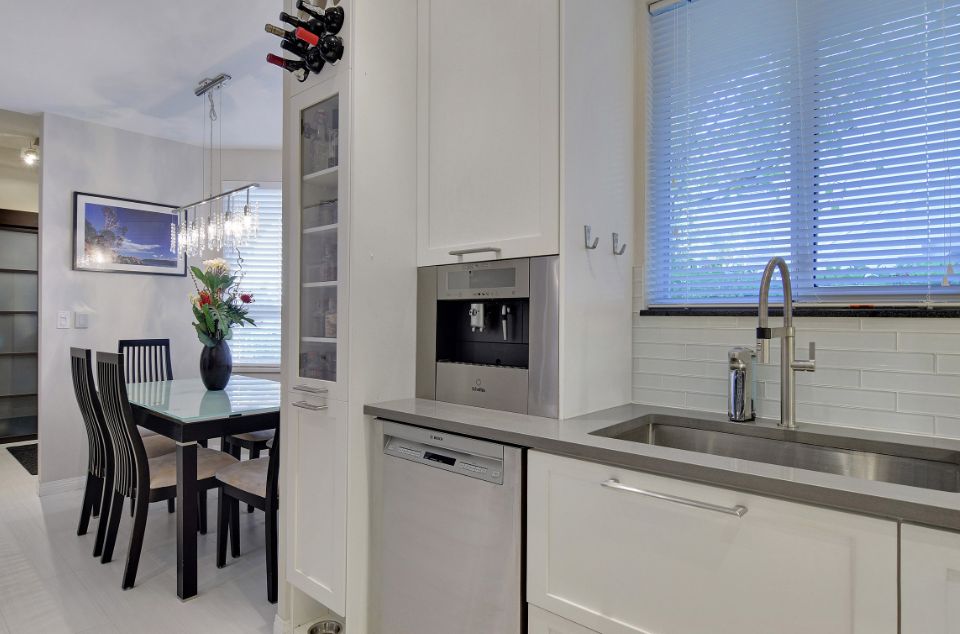
Sardis
A small condo kitchen with a highly functional layout. And a 4-piece master bathroom with a tropical island theme and a uniquely positioned tub to accommodate a larger than original shower.
Treetop
A full home renovation for a restaurant owner who wanted a large gas cooktop and hood fan that would not dominate the space. The generously sized island balances the space. Another special request was the spiral wall at the base of the stairs which is a central feature of the main entrance.
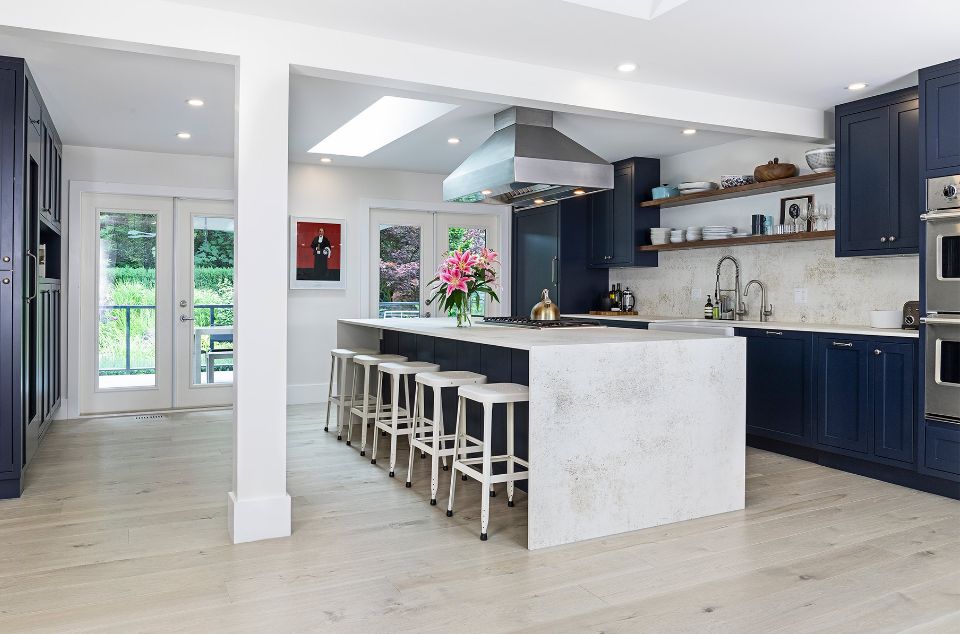
“We had the pleasure of working with Dave Martin of Renovation Science on our bathroom renovation. We have worked with other contractors in the past, and we can honestly say Dave outshines them all! He is extremely talented, professional, experienced and hardworking. He knows the importance of keeping the client engaged in the renovation process. Read more »
“David and his team at Renovation Science did an amazing job of completing the fairly ambitious renovation of our 42 year old townhome. The main floor of our home was taken back to the studs, interior walls removed, floors levelled, new support beam installed and footings poured in the basement. Read more »
“Renovation Science lives up to and exceeds their values of honesty, professionalism, and integrity. Our kitchen renovation was on time, under budget, and the results are outstanding. David’s team, in particular, his Ron, who oversaw the daily workings of the project, were knowledgeable, helpful, and patient, on top of doing excellent work. David was a constant presence on our… Read more »
“I recently had my bathroom completely renovated by Renovation Science. I am very happy with both the results and with the easy, clear, and timely communication with everyone during the process. I would not hesitate to recommend them. Read more »
Let’s discuss your dream home renovation goals
To set up a complimentary consultation with our renovation project consultant, use our online form or call us at 604 377 5448.
Download our free
home renovation guide

Our renovation guide is your resource if your planning to transform your living space into your dream home. Make it more comfortable, durable, functional, healthy and beautiful with every detail! Download our home renovation guide today to learn how.

