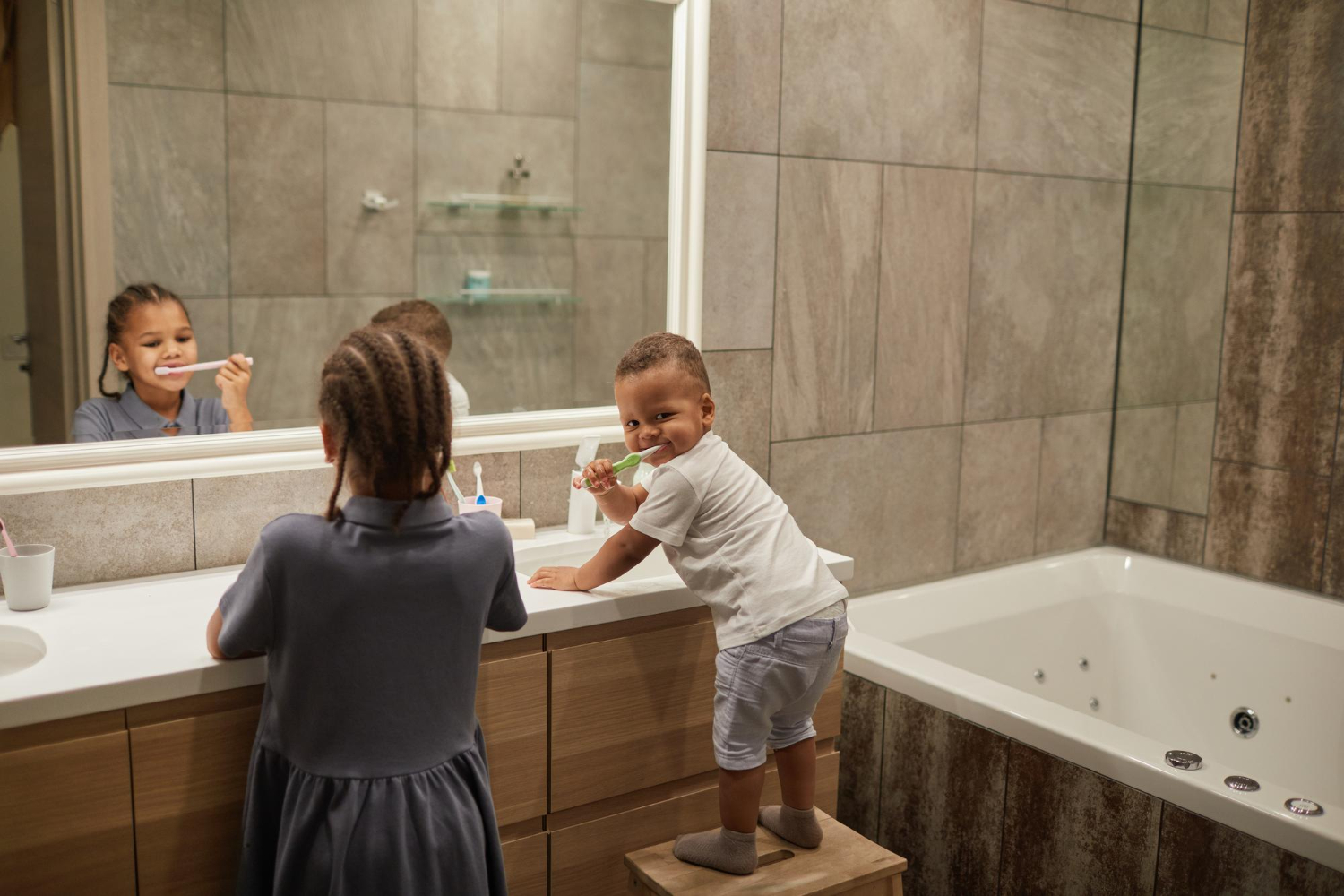Designing a bathroom that suits the needs of your children and remains functional as they grow can be a rewarding challenge. Living in Vancouver, you want spaces that reflect both your family’s personality and lifestyle while ensuring utmost safety and comfort. A kid-friendly bathroom combines all these aspects, making baths fun and easy for everyone.
Creating a bathroom for kids means paying special attention to their needs. Safety is a top priority, but that doesn’t mean sacrificing style or fun. Think about vibrant colors and fixtures that are safe and the right size for little hands. A well-designed kid’s bathroom won’t just be practical; it will also be a place where kids enjoy spending time.
Incorporating elements that grow with your children is also important. As kids get older, their needs change, so bathrooms should be adaptable and durable. Planning with the future in mind ensures you have a space that continues to work for your family for years to come.
Safety First: Designing a Secure Bathroom Environment
When designing a bathroom for kids, safety should come first. To start, consider non-slip flooring options. Water on the bathroom floor can create hazardous conditions, so choosing tiles or flooring materials with a textured surface helps prevent slips. Look for materials specifically designed for wet environments to add an extra layer of safety.
Ensuring that bath essentials are stored safely is crucial. Towels, shampoos, and bath toys should be kept within reach for convenience but out of the way to avoid accidents. Install shelves at a lower height for easy access, and consider locking cabinets for items you want to keep out of little hands. Open shelving with baskets can also keep things tidy while ensuring safety.
Childproof fixtures and fittings can make a big difference in preventing accidents. Install soft-close toilet lids and adjustable showerheads to accommodate different heights. Consider faucets with temperature controls to prevent scalding. Securely mount any mirrors or towel racks to prevent them from falling. A well-planned, safe bathroom makes daily routines more fun and less of a worry.
Fun and Functional Design Elements
Incorporating fun and functional design elements keeps a kid’s bathroom not just practical, but also enjoyable. Start with engaging color schemes. Bright and playful colors can make the space feel welcoming and cheerful. Consider using tiles or wall decals to introduce favorite themes or characters.
Designing the space with easy-to-use controls helps little hands manage tasks better. Install lever faucets instead of knobs, which are easier for kids to use. Step stools with anti-slip surfaces ensure safe access to sinks but can also serve a dual purpose as seating.
Creative and accessible storage ideas keep the bathroom organized. Use hooks or pegs at kids’ height for towels and clothes. Baskets or colorful bins placed on low shelves can store toys or additional bath supplies. Opt for storage that is not only easy for kids to use but also encourages them to tidy up after themselves.
By implementing these thoughtful design choices, you create a more user-friendly bathroom that promotes independence and fun, making bath time a positive experience for both kids and parents alike.
Space Optimization in Family Bathrooms
Maximizing space in a family bathroom keeps it functional and accessible for everyone. Start by utilizing smart layouts. Arranging key elements like the sink, toilet, and shower in an efficient manner minimizes wasted space. Keep pathways clear and ensure there’s enough room for more than one person to move around comfortably.
Consider multi-functional furniture solutions to further optimize your bathroom space. Items like a vanity with built-in storage or a mirror with shelving add convenience without clutter. Look for pieces that serve dual purposes, such as a stool that doubles as a storage container.
The efficient use of vertical space can also make a big difference. Tall shelves or stacking units take advantage of unused walls, providing ample storage without taking up floor space. This approach is especially helpful in smaller bathrooms where every inch counts. Remember to keep things at a reachable height for kids to encourage their independence.
Long-Term Adaptability and Growth
When designing a kid-friendly bathroom, plan for the long term by considering adaptable features for growing kids. Adjustments like height-adjustable faucets or removable step stools can adapt to their changing needs as children grow older.
Choosing durable materials also supports long-term use. Opt for scratch-resistant countertops and stain-proof tiles that withstand wear and tear. Durable fixtures reduce the frequency of repairs and replacements, saving time and money while maintaining a polished look.
Planning for future needs and trends involves thinking about how the space might need to change over time. Install permanent fixtures with a classic design that won’t become outdated and pick neutral colors that stay fresh over the years. Allow room for modifications as kids evolve, maintaining a space that’s functional and stylish for the whole family.
Conclusion
Creating a kid-friendly bathroom in your Vancouver home is about balancing safety, fun, and adaptability. By focusing on these elements, you ensure the space caters to your children’s current needs and adapts as they grow and change. Thoughtfully considering elements like layout, materials, and fixtures helps create a bathroom that serves the family well today and in the years to come.
Transform your bathroom into a space that works for everyone in the family by partnering with Renovation Science. Our expertise in creating functional and beautiful home spaces will ensure your bathroom is safe, fun, and ready to grow with your family. Reach out to us to start planning a family bathroom renovation that meets your needs now and long into the future.

